Functional Shower Layouts for Limited Bathroom Areas
Corner showers utilize space efficiently by fitting into the corner of a bathroom, freeing up room for other fixtures or storage. These layouts often feature sliding or hinged doors to optimize accessibility and minimize clutter.
Walk-in showers with open designs create a seamless look that enlarges the perception of space. Incorporating glass enclosures and minimal framing enhances openness and provides easy access, ideal for small bathrooms.
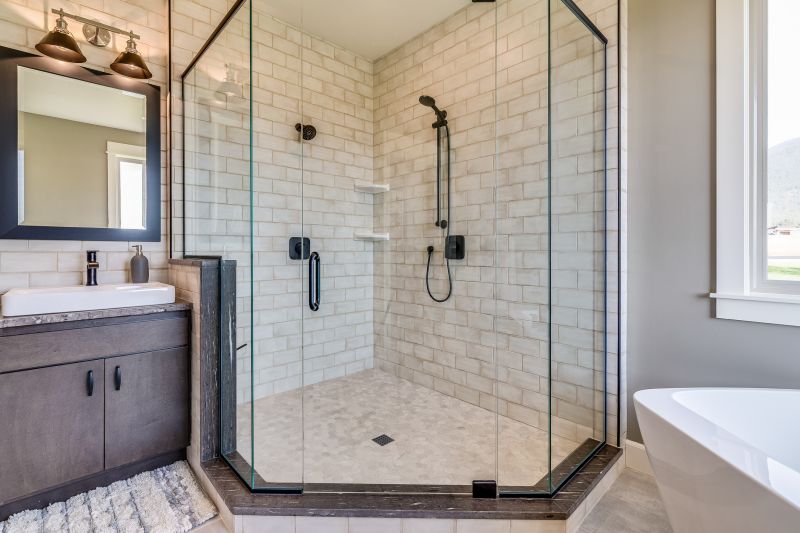
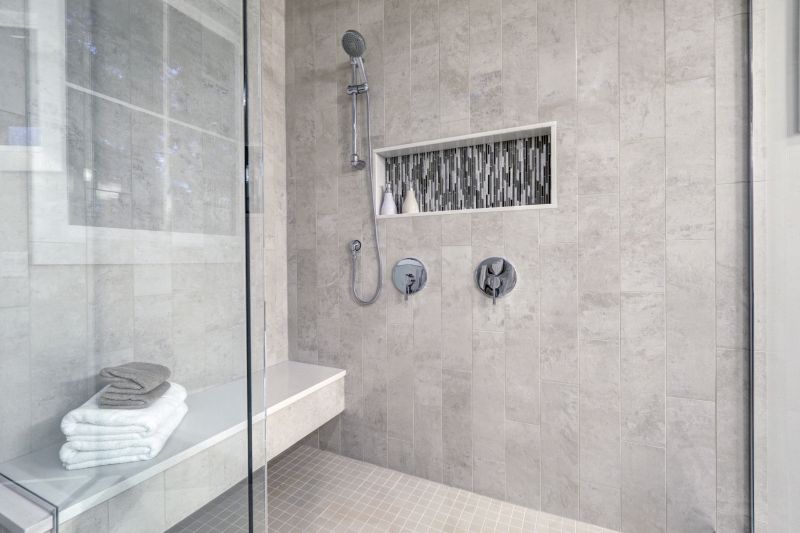
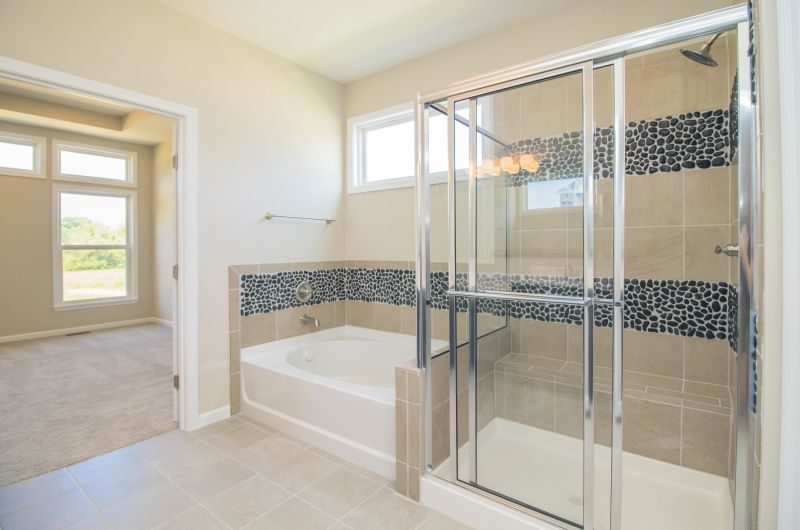
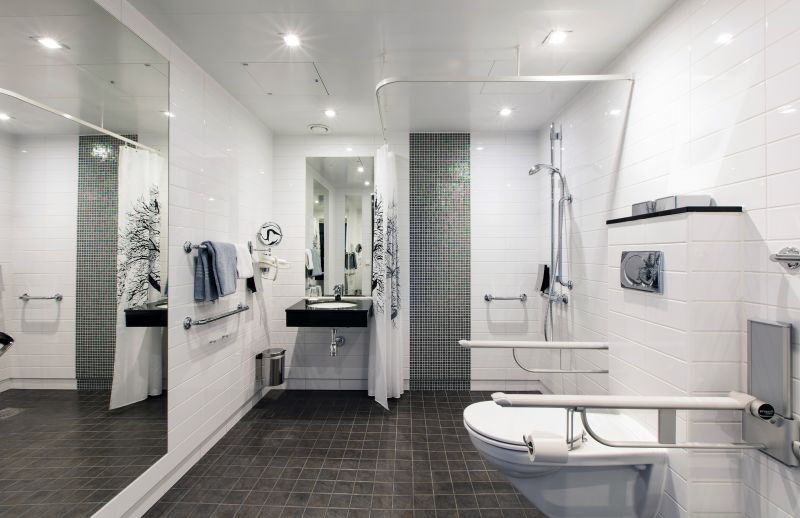
Choosing the right layout involves balancing space constraints with functional needs. For instance, a corner shower with a sliding door can save space while providing ample room for movement. Similarly, walk-in designs with clear glass panels eliminate visual barriers, making the bathroom appear larger and more open. Incorporating built-in niches or shelves within the shower area maximizes storage without encroaching on the limited space, maintaining a clutter-free environment.
| Shower Layout Type | Ideal For |
|---|---|
| Corner Shower | Small bathrooms with limited wall space |
| Walk-In Shower | Bathrooms seeking an open, spacious feel |
| Tub-Shower Combo | Multi-purpose small bathrooms |
| Neo-Angle Shower | Corner spaces with irregular layouts |
| Shower with Bench | Bathrooms requiring accessible designs |
Effective small bathroom shower layouts often incorporate innovative features such as frameless glass, minimal hardware, and smart storage solutions. These elements contribute to a sleek appearance and enhance functionality. Proper lighting is also crucial; recessed lighting or LED strips can brighten the space and highlight design features. When planning a small bathroom shower, attention to detail ensures the layout maximizes utility while maintaining aesthetic appeal.
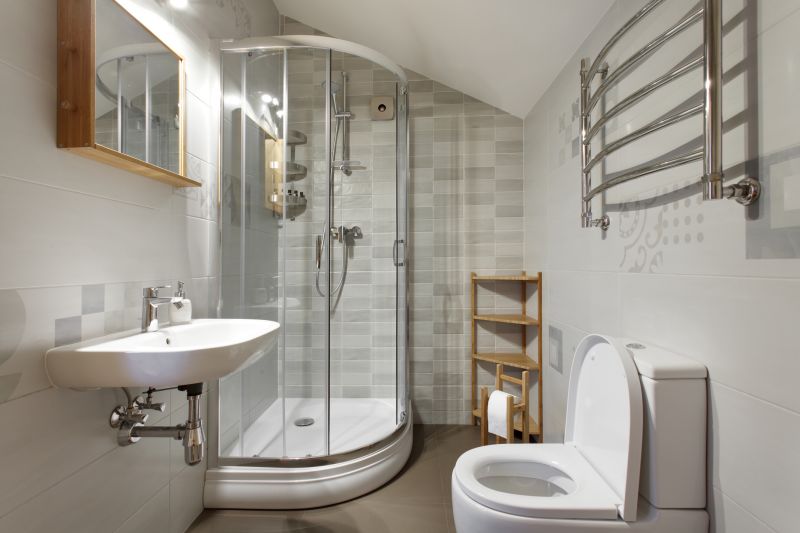
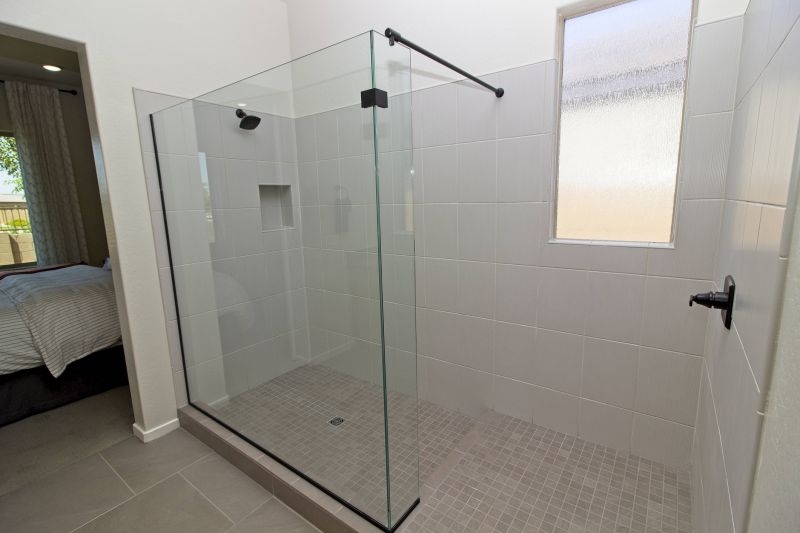
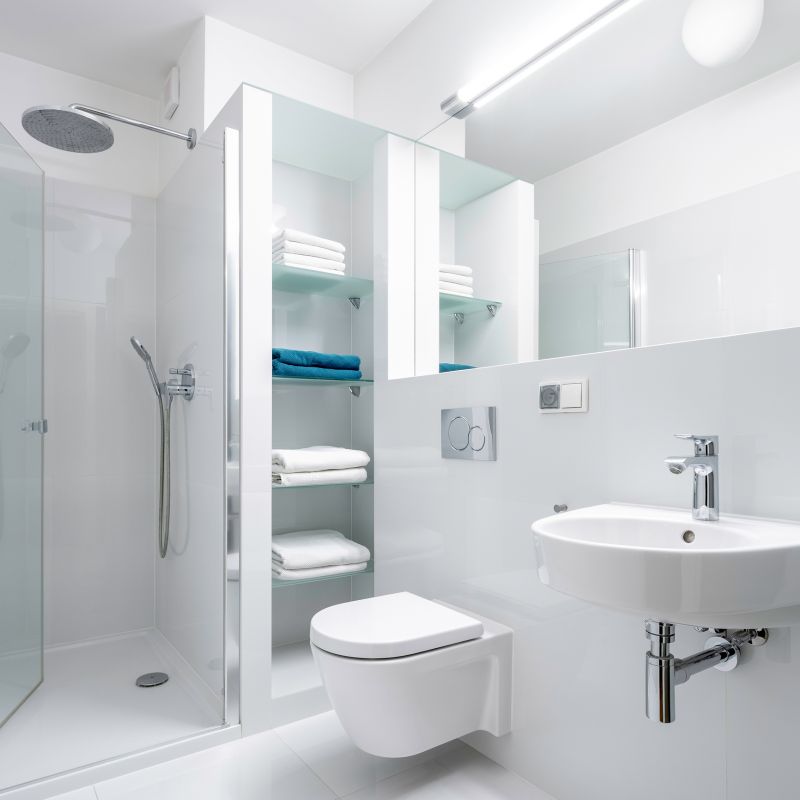
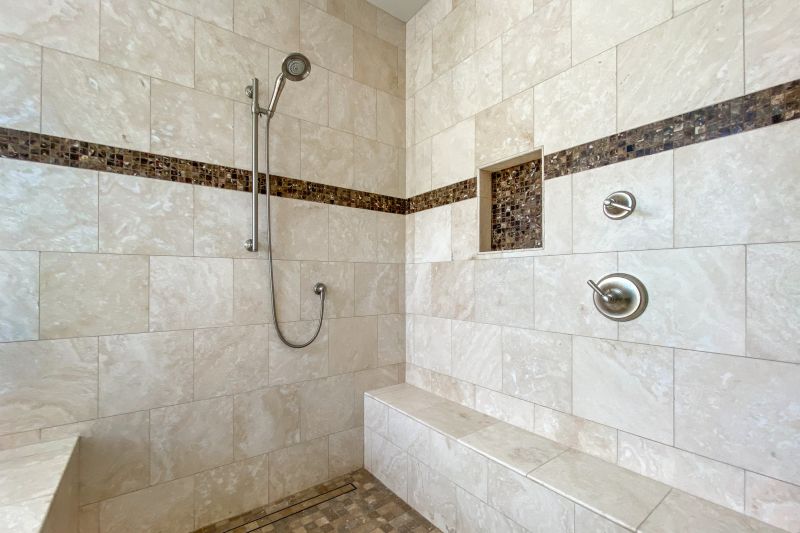
Conclusion on Small Bathroom Shower Layouts
Optimizing small bathroom shower layouts involves selecting designs that maximize space while maintaining style. Whether through corner configurations, walk-in designs, or innovative storage solutions, there are numerous options to fit various preferences and spatial constraints. Proper layout choices can transform a modest bathroom into a practical and visually appealing space, suited for the needs of residents in La Quinta, California.


